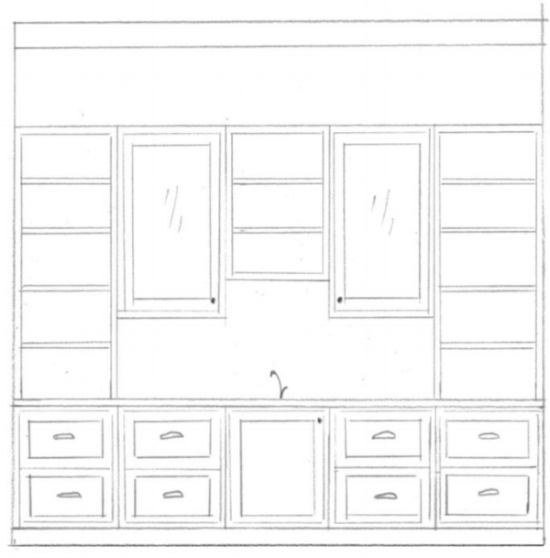Back on the last day of December, one of the coldest days of the season, we did a walk-through to see the framing. One of our favorite rooms in the house is in the northwest corner - it's an art room!
Last weekend we stopped back to check on the progress. The drywall is up and the texture is on. It gives us a really good feel for the space and all of the light that will pour into this room.
We were even able to get our shy little girl to make an appearance on camera! Which tells you how excited she is for this new room.
A sketch of the built-ins planned for the south wall.
The built-ins are designed with a sink for washing up, drawers to store supplies, and open shelves to give projects a place to dry.
It's good to have back-up plans for specialty rooms like this. We made sure that the walls are not load bearing so that we can extend our living room once it's time for this room to evolve.
A peek into the art room from the living room
We're excited to share the dramatic changes that paint and flooring will bring to our home in the next couple of weeks. Stay tuned!



